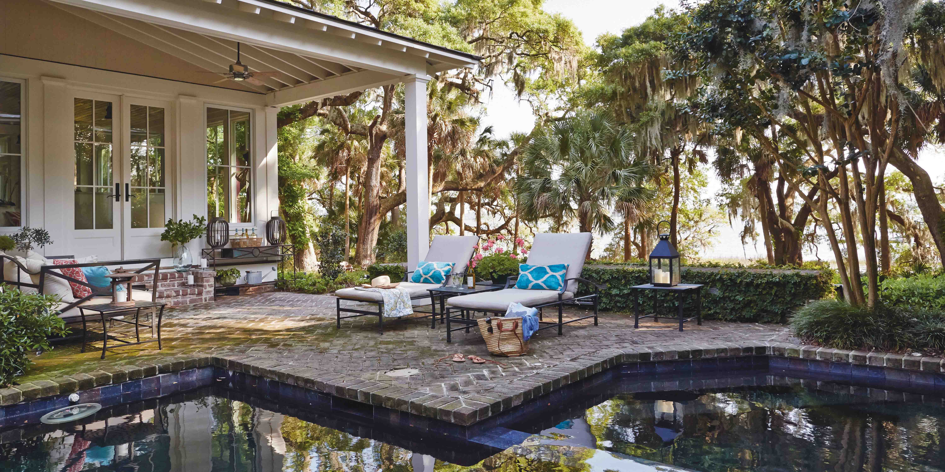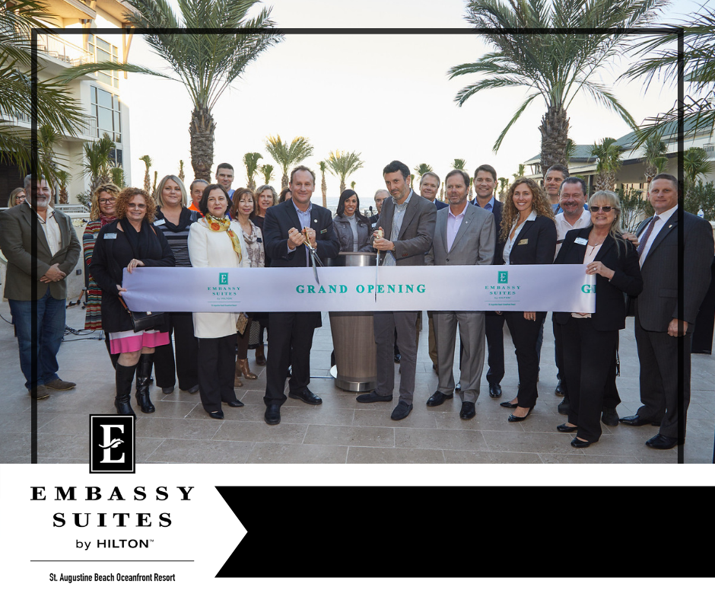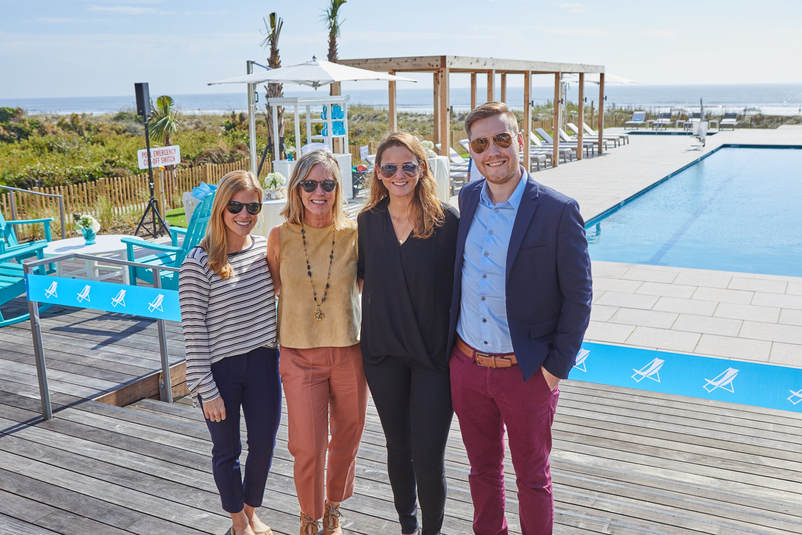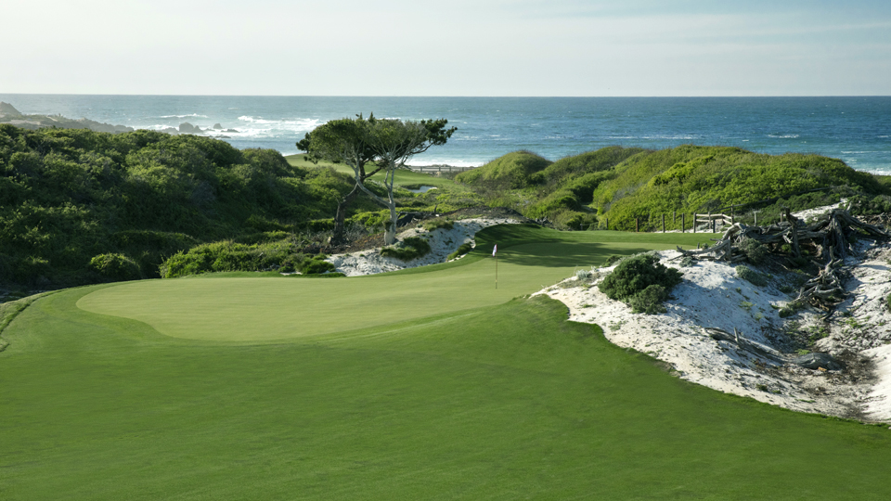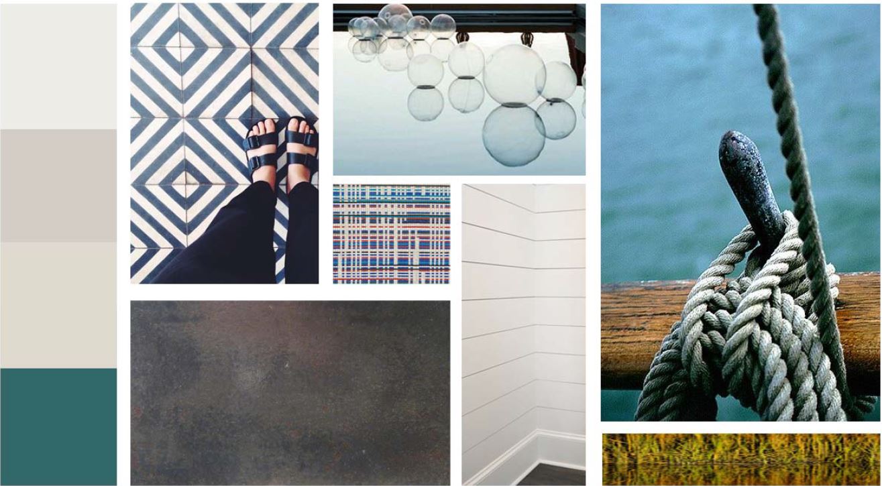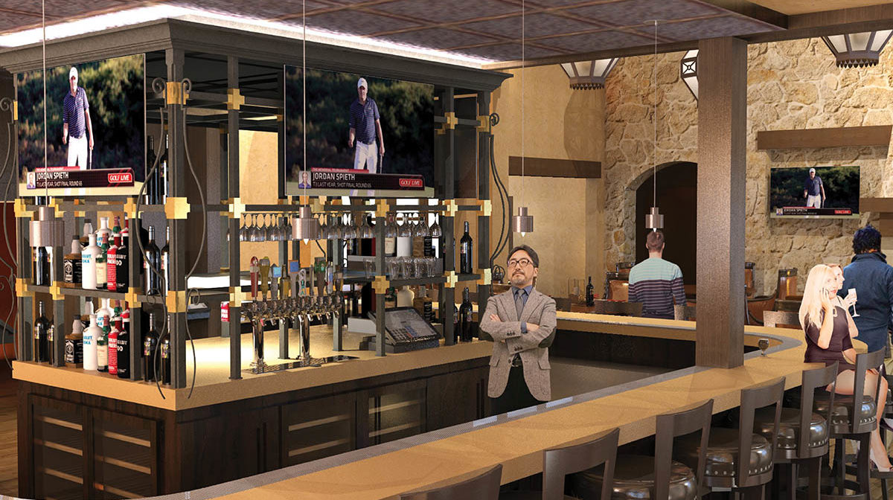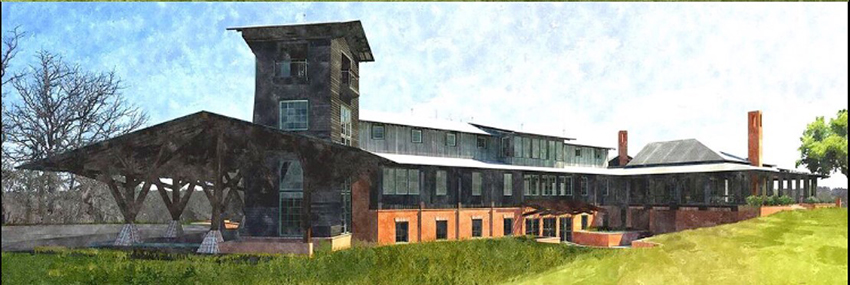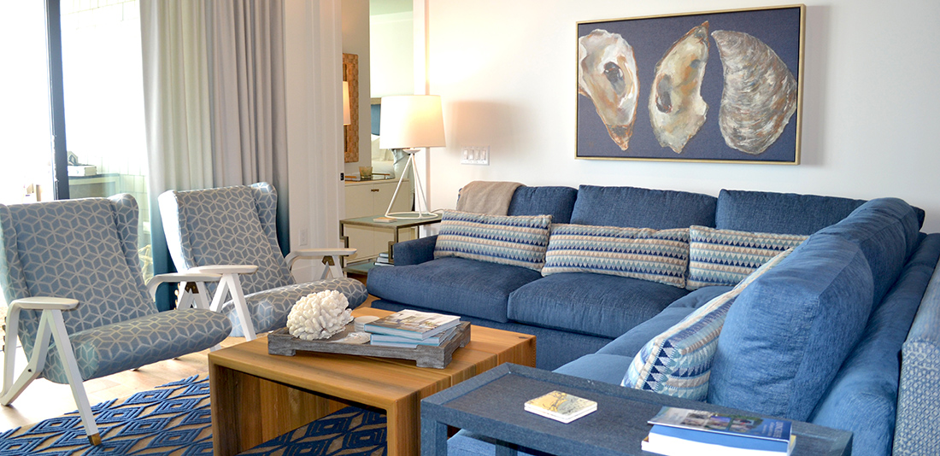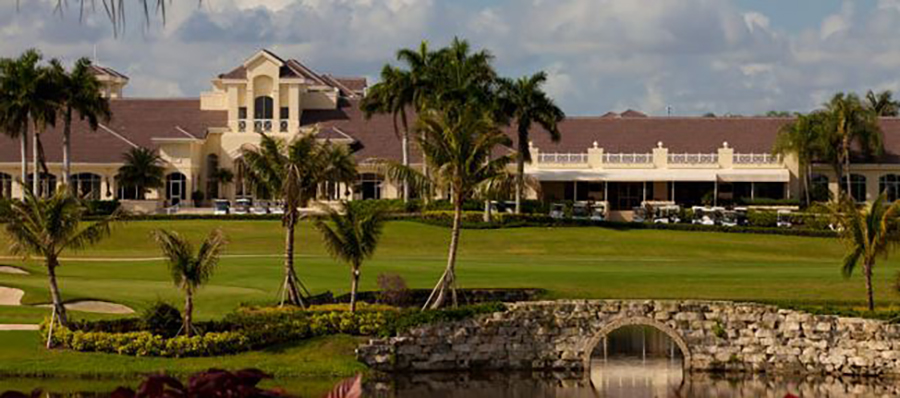Southern Coastal Living: Indoor-Outdoor Living
We are so very fortunate with our climate in the South, especially along the coast, which permits relaxed, indoor-outdoor living bringing us into nature on a daily basis. Many native species of flora and fauna flourish in this part of the country, where gardens are the passion of many. Our harbors and the ocean are so full of bounty and beauty. On Hilton Head Island, where development is planned and much of the land protected, our indigenous wildlife has a safe home. How we interact with the outdoors, how we extend our living and entertaining spaces beyond the walls of our houses, how we ease ourselves into the landscape are questions my designers and I think through with every home that we work on, including our own.

